Product information
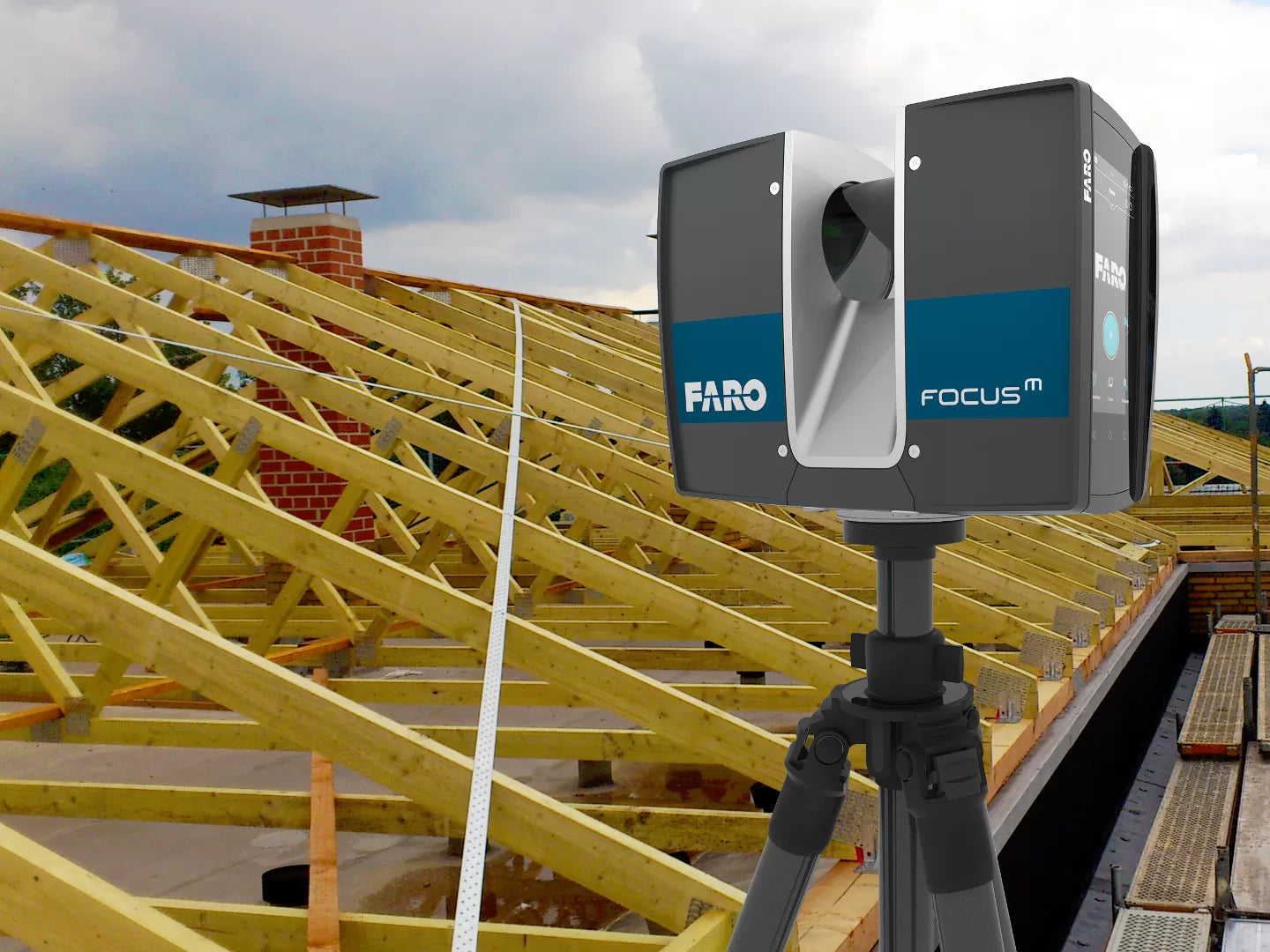
Step 1
Scanning & Point Cloud Registration
We capture millimetre-precise data using industry-leading FARO laser scanners, producing a highly accurate 3D digital representation of your site - without physical contact.
The scans are processed, cleaned, and aligned into a unified, geo-referenced point cloud that can be used directly or as the basis for further work. For some clients, this is the final deliverable, ready for reference, clash detection, measurements, or integration into their own workflows.

Step 2
3D Modeling & 2D Documentation
From the point cloud, we create precise 3D models and/or 2D drawings tailored to your industry and software requirements. These models allow your team to view and work with the project in 3D space, improving collaboration and communication.
Depending on your needs, we can deliver fully detailed BIM models, digital prototypes, or CAD drawings - ready for design, analysis, or fabrication.
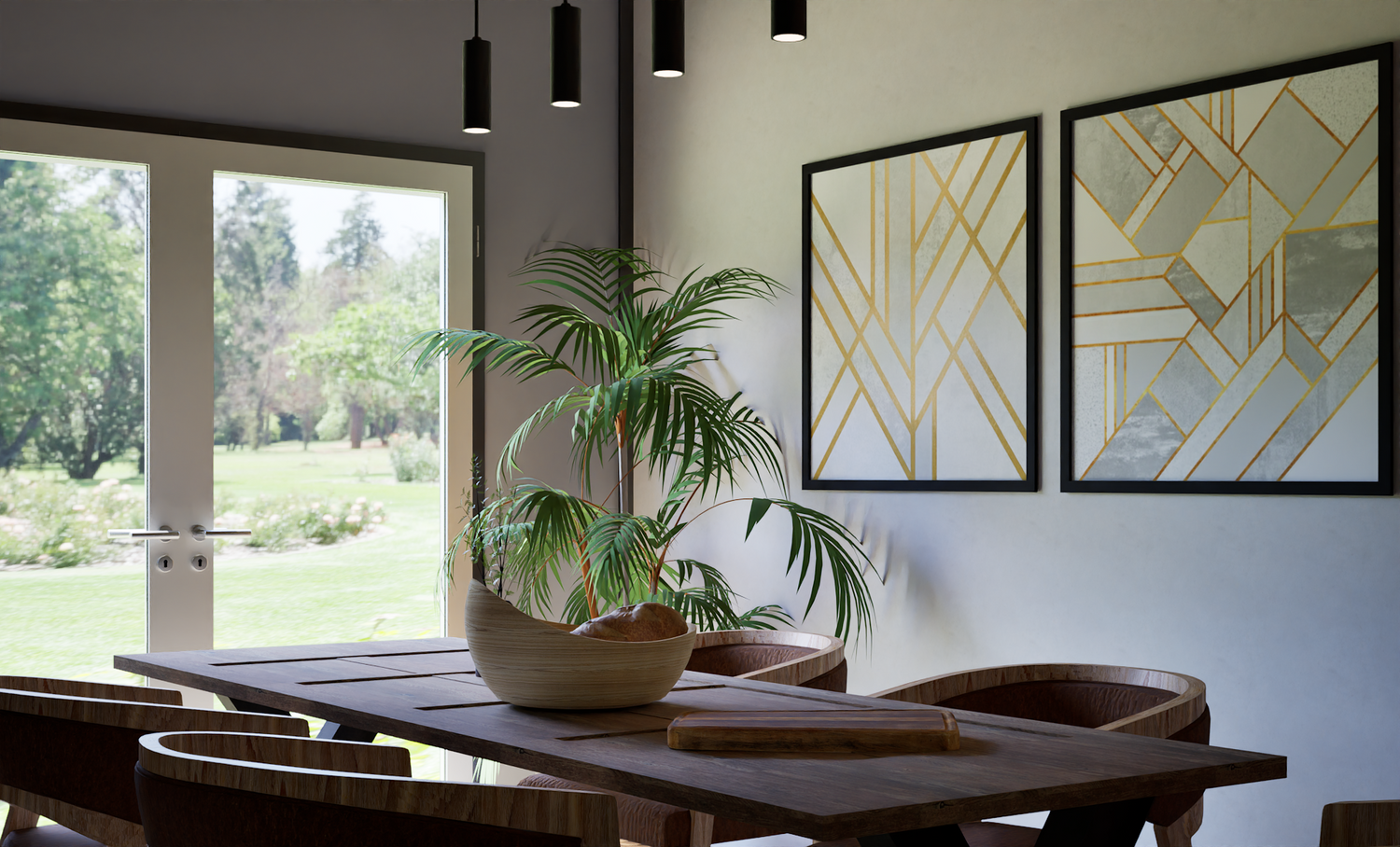
Step 3
Rendering and Visualisation
Once your 3D model or mesh is complete, we can transform it into compelling visuals for presentations, marketing, and stakeholder engagement.
Using stare-of-the-art tools, we create photorealistic images, videos, panoramas, and even immersive virtual reality walkthroughs—bringing your project to life for clients and stakeholders.
Product information
Past Projects
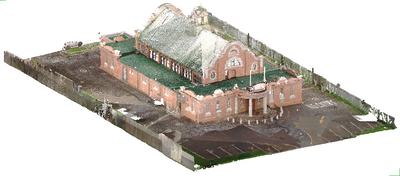
Maitland Town Hall
The customer was provided with a fully registered point cloud and detailed Revit model for documentation purposes.
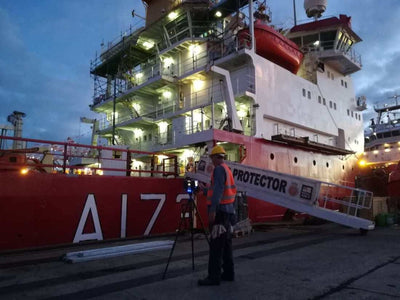
HMS Protector
Deliverable included fully registered point-cloud of the entire vessel.
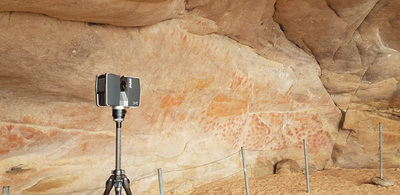
Elandsbaai Archaeological Site
Deliverable included fully registered point-cloud of the entire site, with high quality colour scans and HDR spherical photographs.
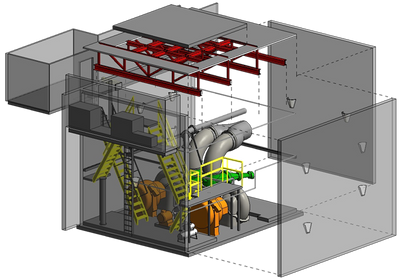
Pump-house
Laser scan to 3D model using Autodesk Revit and Inventor - done for the client for refurbishment purposes.
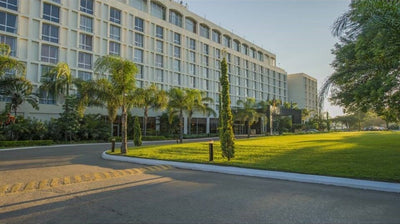
International Hotel, Lusaka - Zambia
18000 square meter project involving over 1600 scans with the deliverable as a highly detailed Revit model.
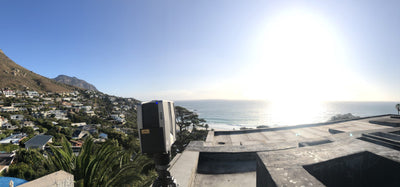
Llandudno Residence
We were commissioned to scan an upmarket Llandudno residence and then convert the highly accurate point-cloud in to a fully fledged BIM model.

Maitland Town Hall
The customer was provided with a fully registered point cloud and detailed Revit model for documentation purposes.

HMS Protector
Deliverable included fully registered point-cloud of the entire vessel.

Elandsbaai Archaeological Site
Deliverable included fully registered point-cloud of the entire site, with high quality colour scans and HDR spherical photographs.

Pump-house
Laser scan to 3D model using Autodesk Revit and Inventor - done for the client for refurbishment purposes.

International Hotel, Lusaka - Zambia
18000 square meter project involving over 1600 scans with the deliverable as a highly detailed Revit model.

Llandudno Residence
We were commissioned to scan an upmarket Llandudno residence and then convert the highly accurate point-cloud in to a fully fledged BIM model.
Ready to get started?
Click "Contact Us" to request more information, or "Request Quote" if you have a project in mind that you would like us to quote on.
Our team of experts look forward to streamlining your workflow and adding value every step of the way.











